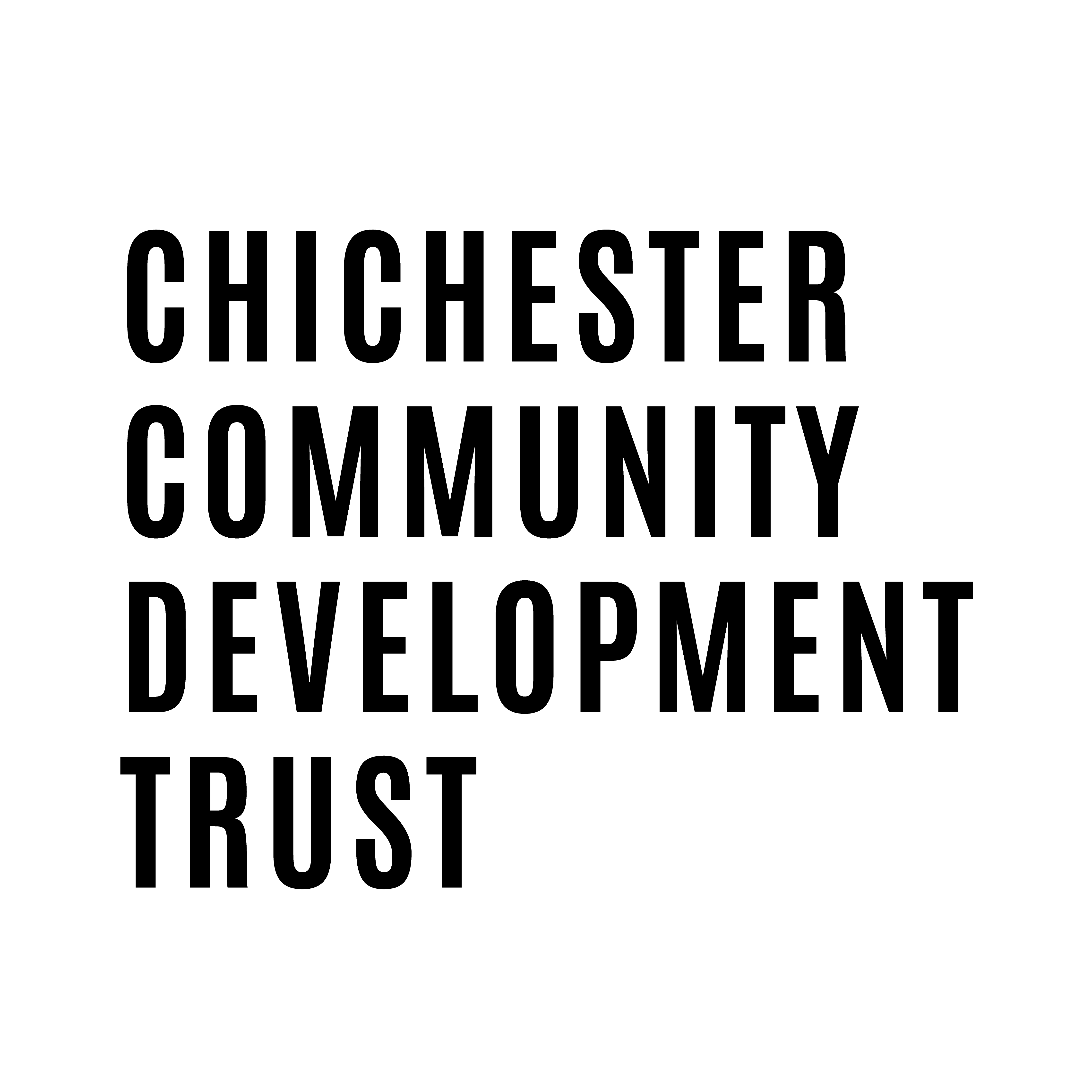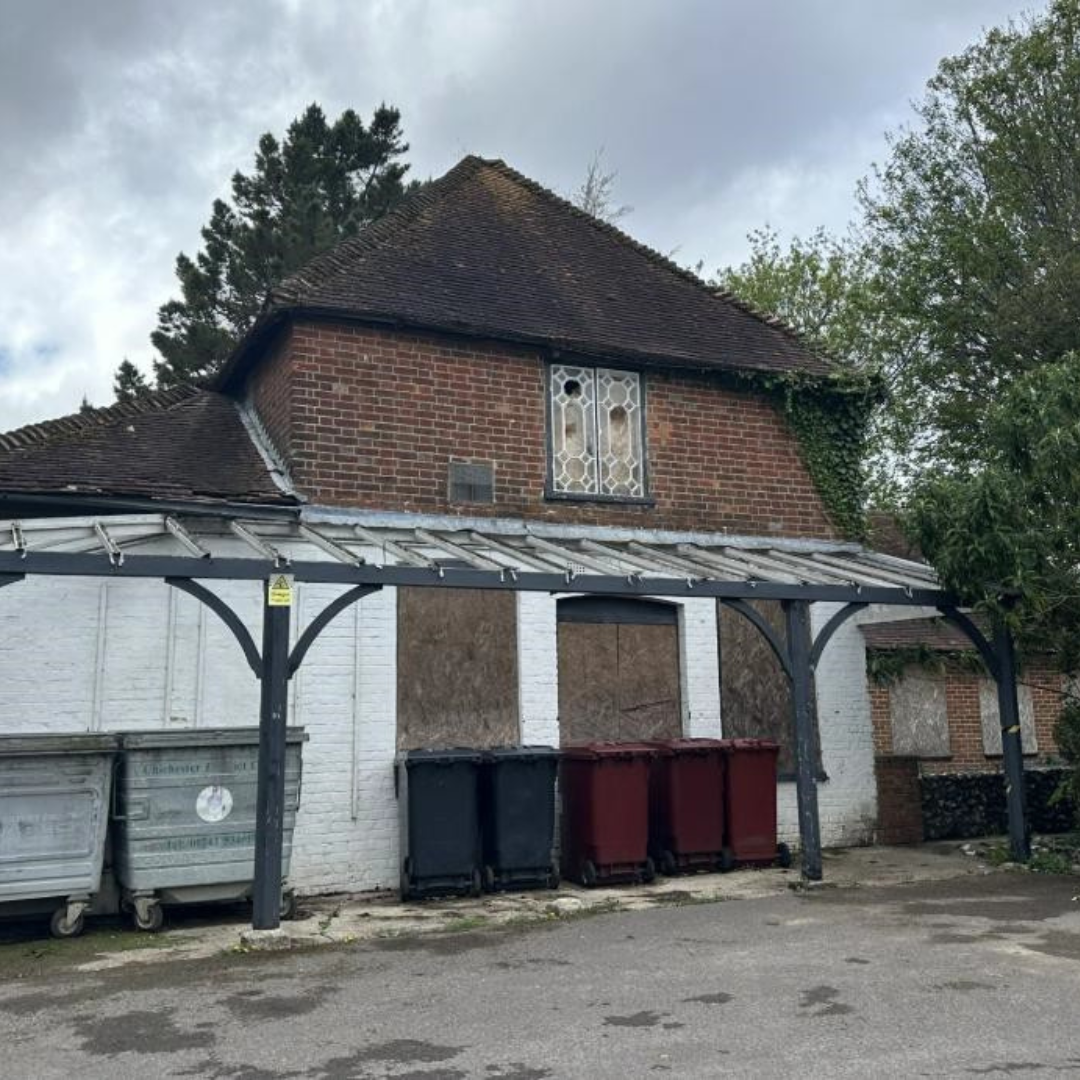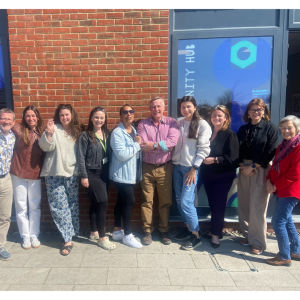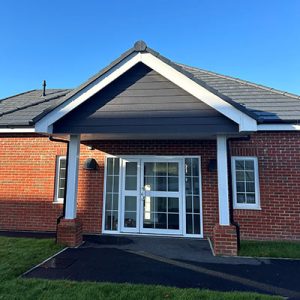Executive Summary
The Brick Pavilion is a vacant, locally significant building situated in the north-west corner of Priory Park, Chichester, West Sussex between the café/public facilities and the Bowls Pavilion. It comprises approximately 300 square metres of floor space and includes an original two-storey brick-built structure and a more recent single-storey extension. Though not listed, the building is of local historic interest, featuring leaded light windows and a decorative veranda.
Owned by Chichester District Council (CDC), the pavilion has been unused since 2017 and is in a state of disrepair. It has suffered from ongoing antisocial behaviour and vandalism, resulting in damage to the roof, guttering, and boarded windows. Only essential safety-related maintenance has been carried out in recent years.
In July 2022, CDC Cabinet approved £20,000 from Reserves to commission a survey and feasibility report. Subsequently, the CDC Asset Team invited Chichester Community Development Trust (CCDT) to develop a proposal for the site. In November 2024, CCDT submitted a pre-application enquiry for the refurbishment and conversion of the building into a community-focused space.
CCDT is now undertaking public engagement to shape the future use of the Brick Pavilion, aiming to bring this underused community asset back into productive use.
As part of the development process, CCDT hosted a “Thinking Day” in April 2025 to gather ideas and feedback from the local community. The response was overwhelmingly positive, highlighting a strong appetite for the building to be brought back into use for the benefit of the public. The report that follows outlines the key findings from this engagement, confirming that the future of the Brick Pavilion is both promising and widely supported.
1. What is a Thinking Day?
A Thinking Day is an informal event for community members to share ideas on improving a local space. The purpose is to create an open and inclusive environment where people feel comfortable contributing their thoughts, whether through casual conversation or more structured feedback. Although Thinking Days are typically held within the building or space under discussion, the Brick Pavilion is currently inaccessible due to its condition. As a result, the event was held at the nearby Guildhall, centrally located within Priory Park, on Tuesday 23rd April 2025 from 3:00pm to 6:00pm. This accessible venue allowed the community to come together in a welcoming and historic setting to contribute to the vision for the future of the Brick Pavilion. To ensure inclusivity, an online version of the engagement activity was made available for those who could not attend in person. The digital questionnaire offered the same opportunities to share views and was promoted widely through CCDT’s communication channels – https://forms.gle/X2ZCAFnF3dYhaPaj9
Architects from Studio BAD, who had previously submitted pre-application plans for the refurbishment of the Brick Pavilion, attended the event to present these proposals. Their presence provided attendees with visual context and helped spark discussion about the building’s potential. Four key questions were posed to provide structure and focus for community reflections:
- What should happen here?
- What does the space look like to you?
- How should local people use the space?
- How can Chichester use the space?
Members of the Chichester Community Development Trust (CCDT) team were available throughout the event to welcome participants, explain the objectives of the day, and facilitate conversations. Flip charts and interactive prompts were used to capture thoughts and encourage creative thinking. The Thinking Day was a valuable step in the co-design process, ensuring that the future of the Brick Pavilion is shaped by the people it is intended to serve. The event was marketed through:
- Leaflets dropped through doors of properties in the vicinity
- Emails sent to all local organisations with a link to Priory Park, located near to Priory Park.
- CCDT Social Media
2. Target Audience
The Thinking Day was designed to be an open and inclusive event, welcoming contributions from all members of the local community. However, particular emphasis was placed on engaging with stakeholder groups who are most likely to benefit from or contribute to the future use of the Brick Pavilion. These included:
- Residents, particularly those living near Priory Park, whose daily lives may be directly impacted by changes to the site.
- Voluntary and community sector organisations, who may have an interest in delivering services or programmes from the space or collaborating on its management.
- Local community groups, committees, and small businesses, including those with experience in youth work, wellbeing, education, arts, and culture—sectors identified as having potential synergy with the site’s redevelopment.
- Families and young people, whose voices are often underrepresented in formal consultation processes, but who may be among the most regular users of the revitalised space.
Efforts were made to reach a broad cross-section of the community through local communications, word-of-mouth promotion, and outreach by CCDT’s networks. Particular attention was paid to ensuring accessibility, both through the physical location of the event at the Guildhall and the availability of an online engagement tool.
2.1 Attendance and Participation
The Thinking Day event was attended by approximately 55 members of the local community over the course of the afternoon. Attendees represented a diverse mix of stakeholders, including residents of varying ages, representatives from local voluntary organisations, families with young children, and individuals with a professional or creative interest in community development. Attendees actively engaged with the materials and discussions presented, with many contributing detailed responses to the four guiding questions. The presence of architects from Studio BAD further enriched the event by allowing attendees to visualise the building’s potential and ask informed questions about the design process.
In addition to in-person engagement, an online survey was made available to capture input from those unable to attend the event. This digital option remains open for responses until Friday 9th May 2025, extending the reach and inclusivity of the consultation process.
Initial observations suggest a high level of interest and enthusiasm for the future of the Brick Pavilion, with positive feedback indicating that the event successfully sparked creative thinking and a sense of shared ownership among participants.
3. Community Feedback Overview
During the Thinking Day held on 23rd April 2025 and through the ongoing online survey, community members were invited to share their views on the future of the Brick Pavilion in Priory Park. Feedback was captured around four key questions, designed to explore both practical and aspirational uses for the space. This section summarises the key findings and emerging themes from the consultation, based on a tally of similar responses and deeper evaluation of the contributions.
Question 1: What should happen here?
This question invited attendees to imagine the primary functions and uses of the refurbished Brick Pavilion. The responses were diverse, reflecting the potential of the building to support multiple community needs. Key themes include:
- Sport and Recreation (Cricket, Bowls, Table Tennis, Pub Games)
- Cricket and new pavilion (8 mentions) was the most frequent suggestion, reaffirming the strong historical connection between Priory Park and the cricketing community.
- Suggestions such as table tennis, snooker, pub games, and short mat bowls reflect a broader interest in making the space more active and inclusive of social recreation.
- Making, Mending and Learning (Repair Café, Skills Workshops, Men’s Shed, Library of Things)
- The idea of a Repair Café was cited in various forms (5+ mentions), showing a desire for sustainability, practical learning, and intergenerational skill-sharing.
- Concepts like Men’s Shed, Library of Things, and workshops reinforce this emerging theme of a space for ‘hands-on’ community empowerment.
- Arts, Culture and Community (Art House, Craft Village, Social Hub, Local History Museum)
- A wide range of creative uses were suggested, including art and craft activities, exhibitions, and a local history museum. While individual in nature, these suggestions reflect strong interest in cultural enrichment and informal learning.
- Family, Young People and Inclusivity (Soft Play, E-Sports Hub, SEND-friendly spaces)
- There was a clear call for inclusive and family-focused facilities, including an indoor soft play area for pre-school children with SEND, and an e-sports and gaming hub aimed at engaging young people through technology and social connection.
Evaluation: The volume and variety of ideas suggest that the community envisions the Brick Pavilion as a highly flexible, multifunctional space—capable of hosting sports, social activities, repair and upcycling projects, and inclusive programming for all age groups. Notably, the prominence of cricket and repair-related ideas indicates a strong preference for uses that both honour the building’s heritage and reflect modern values of sustainability and wellbeing.
| Thoughts | Tally |
| Cricket and with a new pavilion | 8 |
| Repair Shop | 5 |
| Bar for Bowling Club | 3 |
| Committee Hall – Social Events | 1 |
| Pilates | 1 |
| Dancing Lessons | 1 |
| Art and Craft House | 1 |
| Social Hub | 1 |
| Main Space – Table Tennis or Snooker | 1 |
| Parking – Concessions for the Bowling Club | 1 |
| Art Exhibition Space | 1 |
| Local History Museum | 1 |
| Small Business availability to showcase their attributes | 1 |
| Short Mat Bowls | 1 |
| Craft Village | 1 |
| Repair Café / Community Space | 1 |
| Changing and social spaces for sports clubs including cricket | 1 |
| Community gardens – raised beds for access for all. Fruit trees | 1 |
| Indoor Soft Play Area (mini flying fortress) to cater for pre-school SEND kids | 1 |
| E-Sports and Gaming Hub – focusing on building skills and fostering relationships | 1 |
| Repair Café and Workshops to teach people skills | 1 |
| Men’s Shed | 1 |
| Library of Things | 1 |
| Cricket – Usable space for Clubs. Do White Pavilion up whilst sorting the Red Pavilion | 1 |
| Table Tennis Area | 1 |
| Pub Games: Darts, pool etc | 1 |
Question 2: What does the space look like to you?
This question encouraged participants to consider the atmosphere, aesthetics, and values the space should reflect.
Emerging themes included:
- Flexibility and warmth, suggesting the need for adaptable layouts and welcoming interiors.
- A desire for the space to be modern and inclusive, using quality materials and eco-friendly design.
- Calm, clean, and fresh environments were also valued—underscoring the need for a space that supports mental wellbeing.
- One comment proposed commissioning a public sculpture to create a landmark feature, suggesting pride of place and an opportunity for creative placemaking.
- One respondent offered a reflective challenge to the design team, urging consideration of the broader park context and real-world use, rather than theoretical design concepts in isolation.
Evaluation: Community feedback points toward a desire for design that is not only practical and welcoming, but also inspiring and future focused. The importance of flexibility and eco-conscious design aligns with contemporary values around sustainability and social cohesion
| Thoughts | Tally |
| Flexible | 1 |
| Warm Space | 1 |
| Fresh and Fun | 1 |
| Calm Space | 1 |
| Commission a beautiful sculpture to attract people and act as a landmark | 1 |
| Modern and welcoming | 1 |
| Clean | 1 |
| Inclusive | 1 |
| Good Design | 1 |
| Quality Materials | 1 |
| Eco Space | 1 |
| Future Cricket Pavilion | 1 |
| Attractive | 1 |
| Design is too theoretical to comment – think about the real use and other parts of the park – don’t do it isolation | 1 |
Question 3: How should local people use the space?
This question explored day-to-day uses for residents and local groups.
Common themes:
- Intergenerational activity and connection: Respondents envisioned the space as a place for people of all ages to connect, including skill-sharing, gardening, and socialising.
- Wellbeing and recreation: Uses like sports, wet weather play, and summer play schemes were highlighted as important functions for enhancing health and supporting families.
- Community-building and accessibility: The space was imagined as a hub for meeting new people, supporting craft and making, and offering disabled access to enhance inclusivity.
Evaluation: The feedback indicates strong support for the Brick Pavilion becoming a shared civic space—one that supports everyday interactions, informal learning, health, and creativity.
Accessibility and inclusivity were consistently mentioned, reinforcing the need to design for diverse users and flexible programming.
| Thoughts | Tally |
| Run Summer play schemes out of the space | 1 |
| Encourage growing, gardening and looking after the Park | 1 |
| Cricket, Bowls, Play, Picnics – Just strolling around in peace | 1 |
| As a wet weather play area | 1 |
| To meet new people | 1 |
| Sports back into the park | 1 |
| Bowls Club indoor and out | 1 |
| Cricket Club / Bowls Club Social area | 1 |
| Health and Wellbeing – Sport! | 1 |
| Function Room – Luncheon party | 1 |
| Intergenerational hub | 1 |
| Skill Sharing | 1 |
| Library of Things | 1 |
| General Public for Craft Things – art, woodwork, leatherwork, etc. clay sculpture | 1 |
| Repair Café | 1 |
| Attract Young People – Heart Café | 1 |
| Parents for the Future | 1 |
| Ideal location for disabled access re. Café etc | 1 |
| Local small business to introduce themselves to people | 1 |
| To facilitate use of the wider park including cricket use – design doesn’t work cater for this currently | 1 |
| Retain the Clock – this is for the White Pavilion | 1 |
Question 4: How can Chichester use the space?
This final question looked beyond local use, asking how the wider Chichester community might benefit.
Key insights:
- The need for an affordable and ad-hoc community space was frequently cited, underlining gaps in flexible venue hire for events, clubs, and pop-ups.
- Suggestions for a recycling and repair hub, small cinema, festival venue, and youth club all reflect Chichester’s appetite for accessible, purpose-built civic infrastructure.
- Respondents also highlighted vehicle access, evening use, and storage for city events (e.g. Junior Parkrun) as practical considerations for broader usability.
- Several comments returned to the importance of sport, particularly cricket and bowls, as a unifying theme that connects long-standing traditions with modern use.
Evaluation: Chichester residents see the Brick Pavilion as a potential asset not just for a neighbourhood, but for the city. The suggestions point to a clear demand for affordable, multi-use civic spaces that are accessible, adaptable, and support cultural, social, and recreational life across the community.
| Thoughts | Tally |
| Having a community space that can be rented on an ad-hoc basis | 1 |
| Recycling and eco hub – repair shop | 1 |
| A Community space that is ‘affordable’ | 1 |
| All of the above – same take a modern approach – gaming | |
| As a home for the Cricket Club and Bowls Club To support playing sport and socialising Maintaining the park for sport and recreation | 1 |
| The large ‘room’ could be used as a small cinema, subject to evening access | 1 |
| Storage space for community events such as the Sunday Junior Parkrun | 1 |
| Festivals | 1 |
| Youth Club and space for under 18s | 1 |
| Useable for long standing clubs that use Priory Park and have done for many years. Cricket 174 years. | 1 |
| In order to make the new space attractive to potential ‘makers’ and ‘repairers’, suggest there will need to be vehicle access to the rear from Priory Lane. This would also enable independent use of the buildings in the evenings. A few dedicated parking spaces and drop off for materials. Etc. | 1 |
- Additional Comments
Several respondents stressed the importance of respecting the building’s historical character while adapting it for modern use. Notable features like the Crittall-style windows and air raid shelters were mentioned as unique heritage assets that should be retained or reimagined where possible.
- Conclusion and Next Steps
The feedback gathered through the Thinking Day and online engagement process reflects
community appreciation for the Brick Pavilion’s identity and historical significance. There is clear support for a sensitive and respectful redevelopment that preserves the building’s character— particularly elements such as the carefully crafted casement windows and the unique air raid shelters—while adapting it to serve the evolving needs of the local population.
Community responses demonstrated a strong and diverse appetite for transforming the Pavilion into a flexible, inclusive, and multi-functional community space. Priorities include providing opportunities for sport and recreation, spaces for making and mending, creative and cultural activity, and facilities that are environmentally responsible and accessible to all. Above all, the feedback indicates a shared aspiration to create a vibrant civic hub that honours the past while embracing a sustainable and inclusive future.
The insights gathered through this engagement process will play a critical role in shaping the next phase of work. Chichester Community Development Trust (CCDT), in collaboration with Chichester District Council (CDC), will use the feedback outlined in this report—alongside input from the ongoing online survey—to inform both the vision and practical design of the Pavilion’s redevelopment.
Next Steps – From May 2025, CCDT and CDC will move into the project development phase. Key next steps include:
- Finalising Lease Agreements:
- Legal arrangements between Chichester District Council and CCDT will be concluded to enable the Trust to lead on the refurbishment and future management of the building.
- Developing Full Design Proposals:
- Using the findings of this engagement process, CCDT and Studio BAD Architects will refine the design concepts into detailed plans that reflect community priorities and practical considerations.
- Securing Planning Permission:
- A formal planning application will be submitted, supported by design documents and community consultation evidence, to gain approval for the proposed changes to the building.
- Identifying and Securing Capital Funding:
- CCDT will develop a capital funding strategy, identifying potential sources of public, charitable, and private investment to deliver the refurbishment works.
- Continued Community Engagement:
- As plans progress, further engagement activities will ensure that the community remains involved and informed, particularly around co-design opportunities, programming ideas, and potential partnership roles.
This report marks an important milestone in the project. It confirms that there is both a strong mandate and a collective enthusiasm to bring the Brick Pavilion back into meaningful community use. With clear next steps and a shared vision, CCDT and CDC are well-placed to move forward with confidence—transforming this much-loved but underused asset into a welcoming, sustainable, and vibrant space for current and future generations.
Appendix 1: Map Location of the Red Brick Pavilion

Appendix 2: Pre-Planning Application with CDC (#2411).
CCDT and Studio BAD submitted the Pre-Planning Application in 2024 and met with 6 members of CDC on site on 23rd November 2024. The feedback was positive.
Pre App Feedback from CDC:
The council support the idea of bringing the Pavilion back into use and the introduction of a community use on the site would be welcomed. It is considered that the proposal is acceptable in principle however further consideration is required regarding its impact on protected species, flooding, heritage, visual amenity and street scene, parking, and neighbouring properties amenities, Biodiversity Net Gain, Nutrient Neutrality, recreational disturbance and highways.
It appreciated that a balance needs to be met between conserving the historic environment and the building itself, whilst also adapting and modernising it to allow future occupation of the site for the benefit of the community. This balance will be a matter of planning judgement, but you are strongly advised to consider the comments relating to heritage and design as the foundation for any proposal to ensure the scheme that comes forward is as sensitive as possible.
Officers would welcome the opportunity to continue the dialogue with you to bring the best possible outcome for the Pavilion building and the community.






